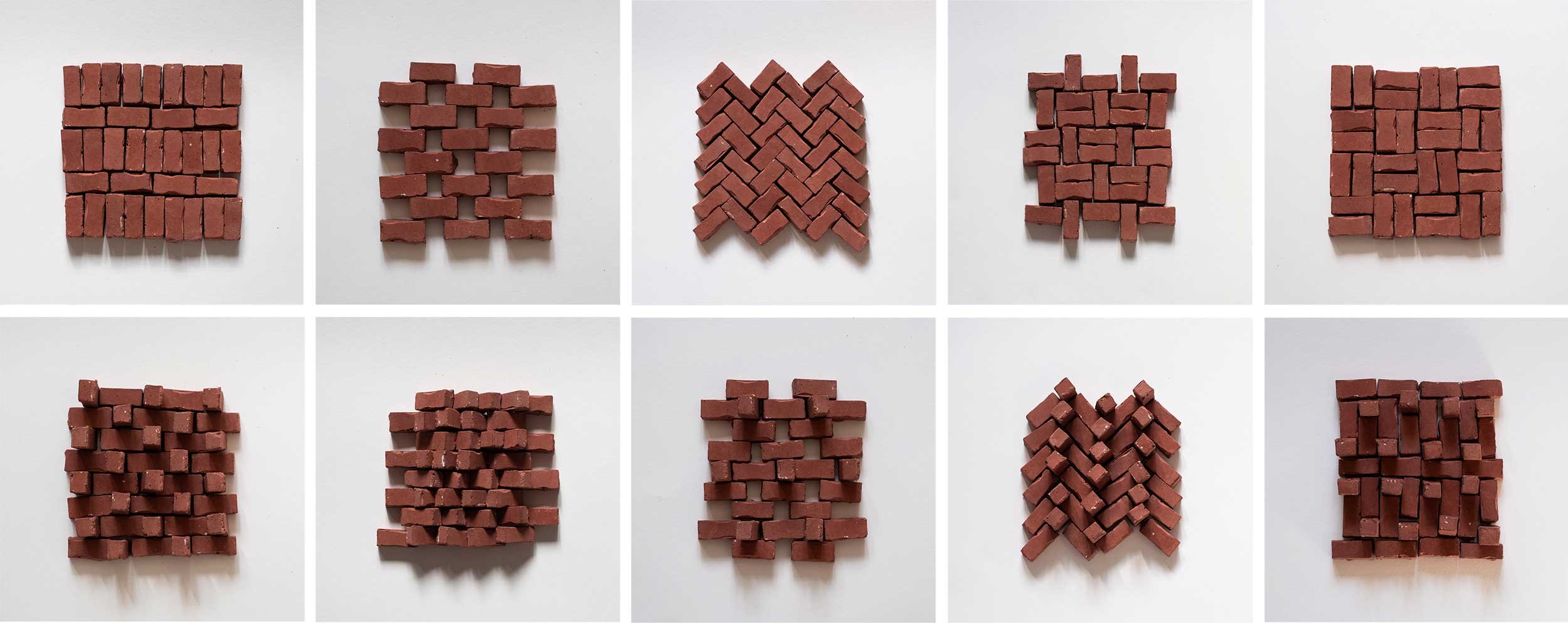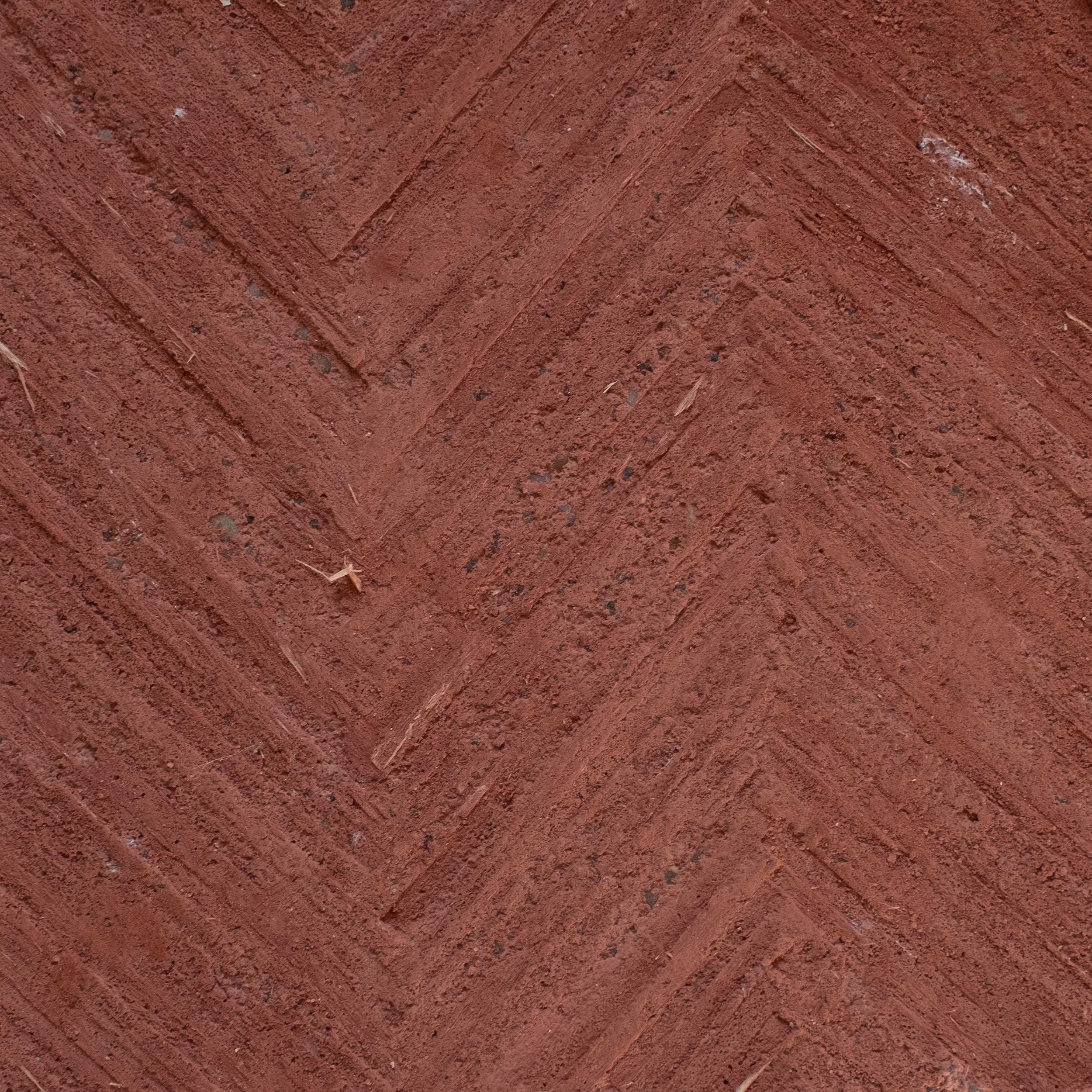Aperture Terrace, Cambridge
Residential Terraced House Refurbishment & Alterations creating a new entrance canopy and window design.
A thin steel profile allows the entrance base to be raised from the floor giving the appearance of a floating step. The sloped canopy softens the profile and projection from the brickwork and allows lighting to be concealed overhead. A key concept of the architecture was to allow light to radiate out of the entrance in a controlled manner via the angular shape, careful jointing details and framed architectural protrusions allowed this to be realised.
The brick pattern below the window emanates from a study of how contemporary brickwork detailing can be interjected into traditional residential buildings to subtly indicate that a modern architectural intervention has been made. The brickwork pattern helps to soften the steel detailing through texture and familiarity. Our models were crafted in our architects studio and helped to inform interactive design discussions with the client.
Made of black polished steel, the door canopy can be formed and prefabricated off-site. This helps to minimise on-site construction time and reduces disturbance to the existing building fabric.









