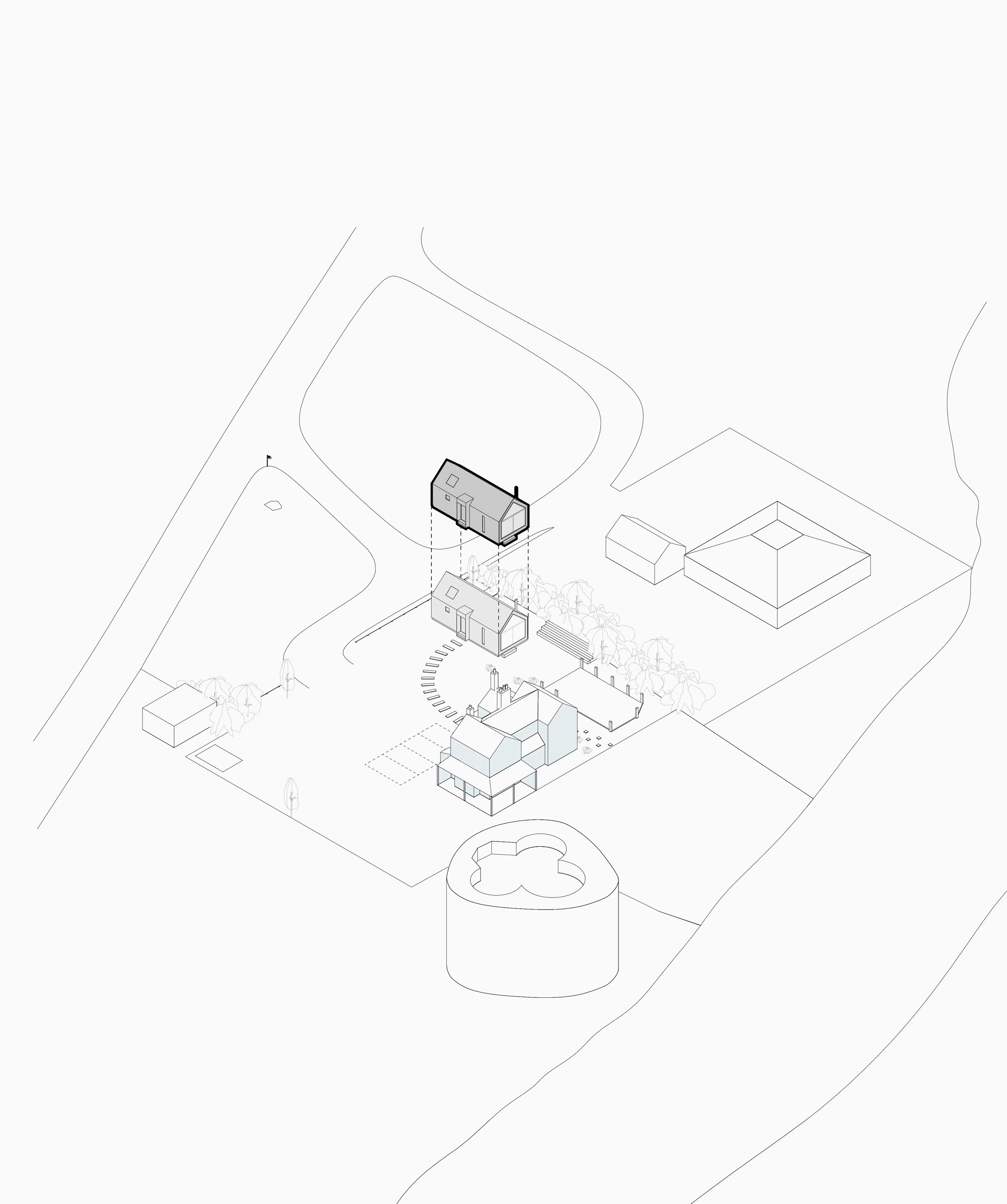Tower House, Suffolk
New studio cabin and accommodation in the grounds of a Grade II listed house and a Martello Tower Scheduled Monument.
Tower House has a stunning cliff-top location on the Suffolk coast, adjacent to a Scheduled Monument Martello Tower, one of the 29 East Coast Martello Towers built between 1808 and 1812 as part of a nationwide defensive plan against the threat of invasion by the French army.
The client’s brief was to provide a studio and additional living accommodation for visiting family members and friends, without needing to extend the existing Grade II listed dwelling, as coastal erosion means the ‘kit’ house may eventually need to be relocated. While the headland has been protected by rock armour, there is concern that as a result of longshore drift activity the level of erosion in this area will eventually cause significant damage to the properties along the coast.
The bespoke standalone studio was manufactured off-site within 25 miles of the property by a local carpenter and construction company, using locally sourced timber for the frame and charred cladding. This ensured high quality craftsmanship and allowed for workshop tolerances, reducing wastage and minimising the carbon footprint of the project. It also reflected the ethos of the main Grade II listed property, which was constructed as a ‘kit’ house, meaning it could be easily assembled and disassembled. Originally built circa 1893 around 12 miles to the west of its present location, the property was moved in the early 20th century and is a rare retained example of early domestic prefabricated housing.
The new building is lightweight and movable, reducing the permanent impact on the Grade II listed property and if required, allowing for relocation along with the disassembled main house on a lorry. The simple timber construction and layout also means the design is readily adaptable if needs change in the future.
The studio contains a bed space, Shower Room, Kitchen and Living area, with a large glazed gable providing views over the North Sea. The floor area is compact and efficient to minimise the impact on the existing building, with the open-plan layout and vaulted ceiling providing a generous internal volume. Smaller punctured openings bring daylight deep into the plan to maximise the feeling of space while reducing the reliance on artificial lighting. The plywood finish adds character, tone and lightness to the interior spaces, forming an inviting sanctuary and providing a contrast to the darker exterior. The wood burner brings warmth into the heart of the building and acts as a focal point within the otherwise minimal interior.
The simple form and contemporary design cater to the client’s brief for a minimal aesthetic that didn’t compete with or imitate the main property, while the materiality and careful detailing respond to the weather conditions of the exposed coastal location. The charred timber cladding was selected for its durability and aesthetics, providing a pared back neutral contrast to the colourful blue and red corrugated iron cladding of the existing property. Utilising a single cladding material for the whole building and a concealed rainwater system provides a clean, pared back appearance.
The location of the studio means it is separate yet easily accessible from the main house, oriented to maximise outlook while maintaining privacy. The landscaping surrounding the building is reflective of the coastal surroundings, using natural materials and hardy, native plants that can withstand the exposed marine environment.










