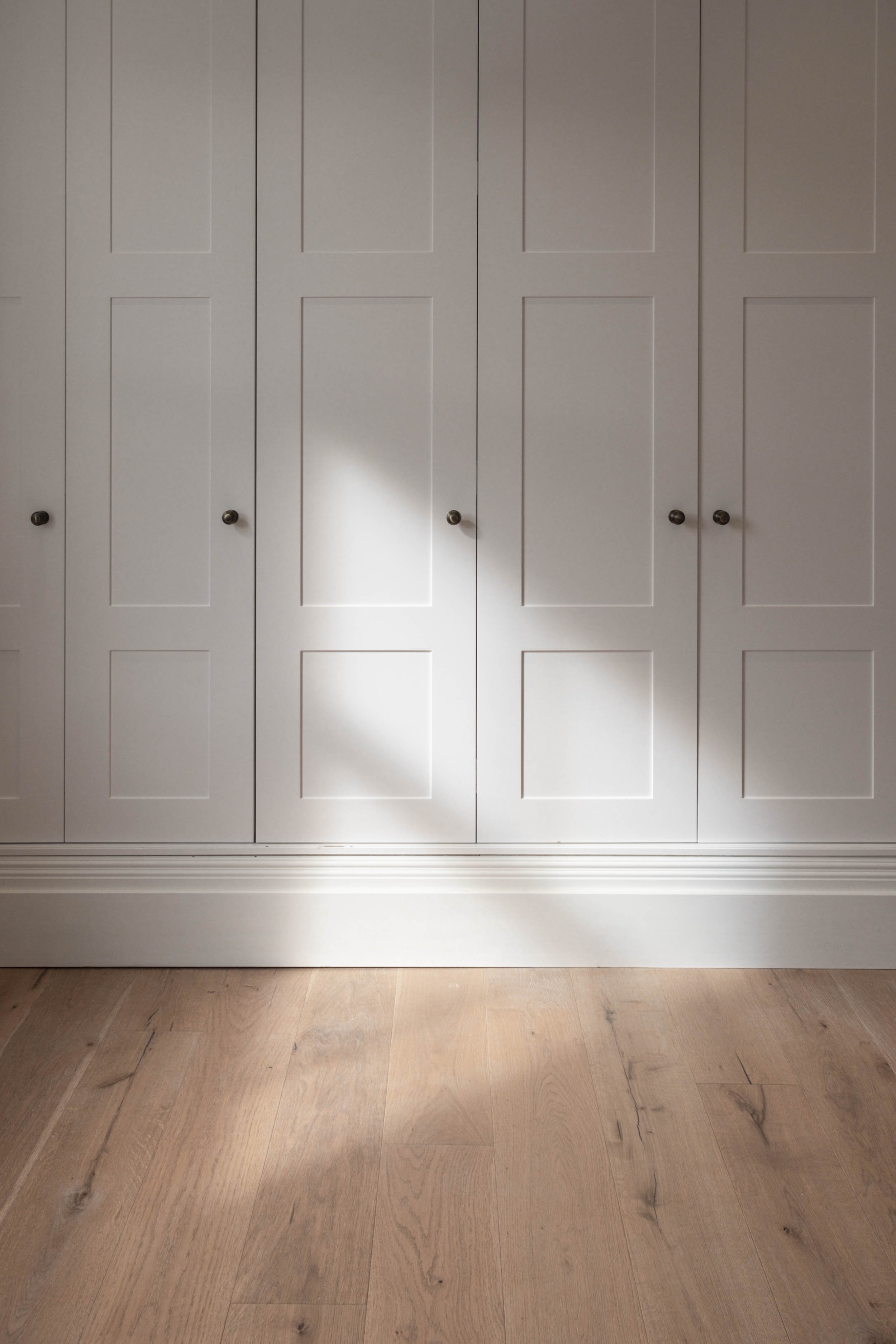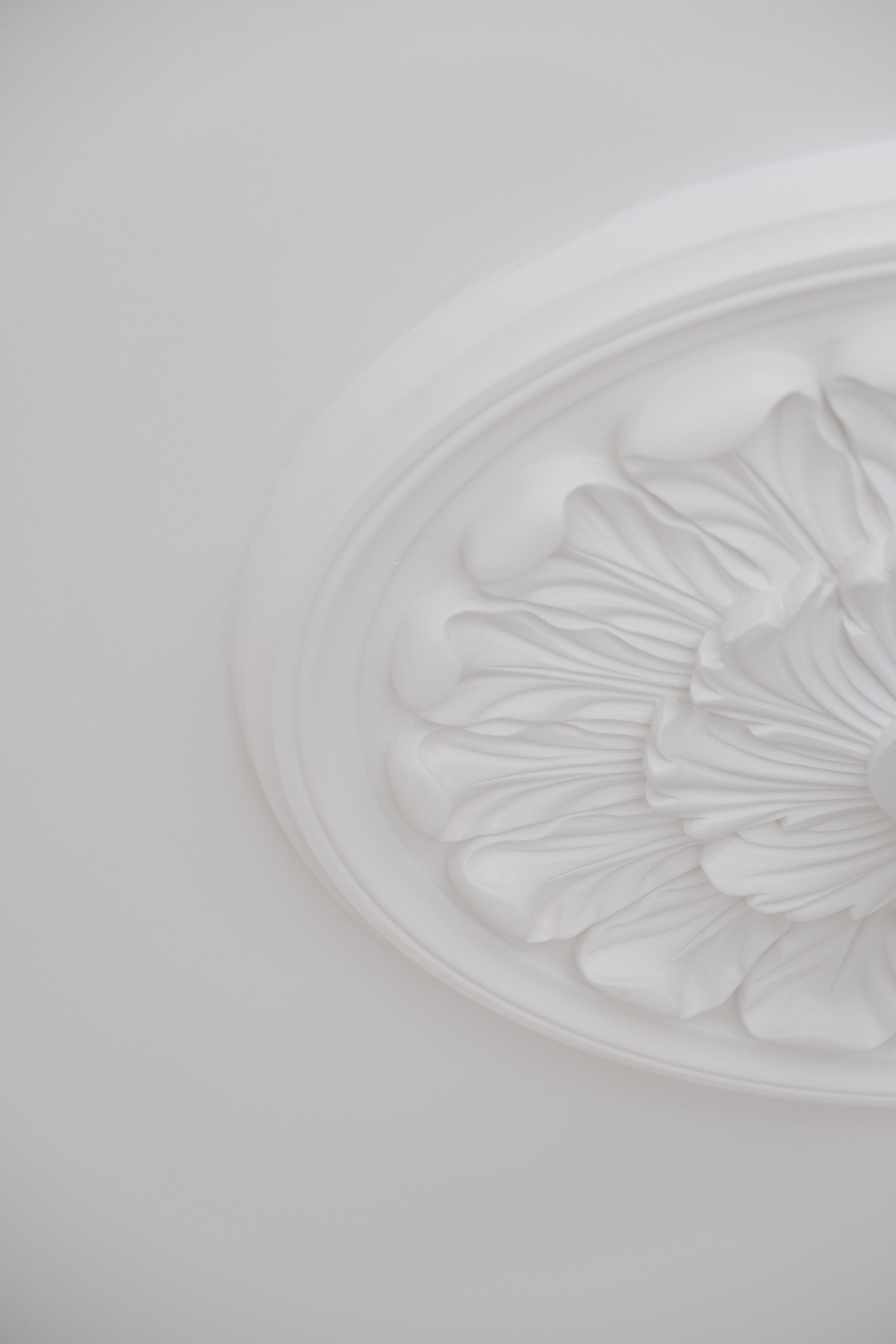Warkworth Townhouse, Cambridge
Internal refurbishment of a townhouse that sits within a Conservation Area at the heart of the city of Cambridge.
Architectural works to a five storey town house in central Cambridge. The interior design reflects the heritage of the building, using a selection of natural materials for the finishes to create a contemporary yet welcoming home. Bespoke joinery was fitted throughout the property to unify the spaces and provide ample storage for a family dwelling.
Antique brass contemporary fittings are designed to compliment the traditional details of the original house, which have been retained and restored. The property has been thoroughly renovated yet retains its charming character.











